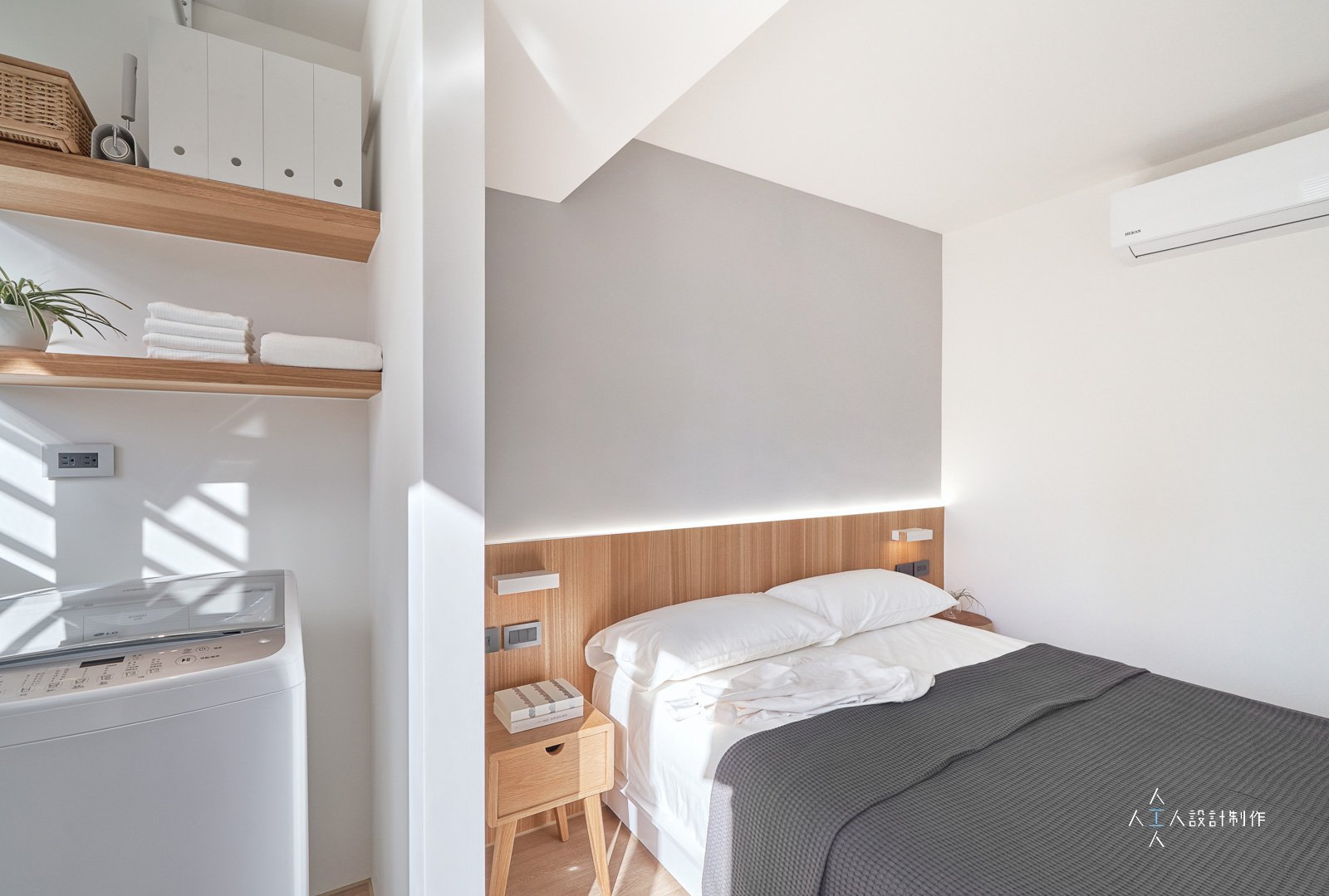









































Design / Daniel wu
Area / 13P
Location / Taipei, Taiwan
一進門的暖光映照、自由變換的沙發,再注入一點點柔和跳色
總總日常的瑣碎叨絮,調和了老屋與新生的總和。

這是一間位於大安區40年的老公寓,承襲了臺北老屋典型狹長的格局,室內隔牆遮蔽了空間的採光流通,且牆面多處有壁癌、漏水痕跡,所以我們決定把隔間全部打除,重新讓空間回歸到毛胚屋的狀態。
從看不見的地方開始著手,一點一滴地讓它成為家的模樣。

格局規劃
原始動線交錯混亂,且客廳與廚房中間相隔兩間臥室,空間功能缺乏整體性。
我們將格局重新排列,讓休憩性質(客餐廳、臥室)與工作性質(收納區、廚房)整合成列,使完整的客廳不受走動的動線打擾,亦可與廚房相互連通。
Room Configuration
The original layout manifested a staggered and chaotic flow, with two bedrooms in between the living room and the kitchen. The functionality of the space lacked integrity.
We adjusted the layout by arranging the rest areas (dining room, bedrooms) and work areas (storage area, kitchen) into a single row, so that the living room is more directly connected with the kitchen while remaining undisturbed by the flow of foot traffic.

機能收納
在13坪兩房一廳的空間裡,我們把設計核心放在機能收納,將一字型的收納櫃整合到一側牆面,利用櫃內活動層板、衣桿與抽屜保留收納的彈性,希望可以不侷限地當作衣櫃、家電,甚至是孩童玩具收納的地方。
Functional Storage
In the space of 13 pings, which consists of two rooms and one living room, the core focus of the design is functional storage. The function of the storage cabinet is quite versatile and can serve as a wardrobe, a storage space for home appliances, or even a place to store children's toys. This was achieved by mounting the linear storage cabinet on one wall, as well as using adjustable shelf boards, clothes racks, and drawers in the cabinet in order to maintain flexibility.

廚房以鐵灰色作為空間的界定,透過顏色描繪長型空間的分界輪廓,包覆形成一個「盒子」的概念,增加視覺趣味與材質使用的豐富性。
The kitchen space is defined by iron gray. Through this color, the boundary of a long space is delineated, forming a "box" shape while emphasizing the variety of materials in a visually entertaining way.

這裡的陽光從早上到傍晚會由前後兩側窗戶灑落至室內,利用這樣的採光優勢,我們將空間長廊重新配置,讓直射的陽光貫穿整個走道,把暖意延綿到室內,使入口、洗手間與主臥房成為採光重點空間。
Sunlight spills into the interior from the front and rear windows from morning till evening. Taking advantage of this natural lighting, we reconfigured the corridor so that it is filled with direct sunlight, extending warmth into the interior while highlighting the entrance, restroom, and the master bedroom.

小空間可以透過橫拉門讓視覺更為寬闊,主臥房以三拉門與後陽台相隔,利用畸零空間創造室內曬衣、儲藏空間。
With sliding doors, a small space becomes visually wider. The master bedroom is separated from the balcony in the rear by three-paneled sliding doors, utilizing even the most awkward space to accomodate storage, hanging clothes up, etc.

我們將原有狹窄的走道拓寬,利用圓弧牆面化解隔牆造成視覺的壓迫,弧形造型不僅為了提升美觀,也是扮演了空間寬闊很重要角色。
We widened the originally narrow hallway, and adopted a curved partition wall to resolve the feeling of oppression on the eye that a standard partition wall can cause. The curvature not only improves the appearance, but also plays an important role in creating a sense of spaciousness.